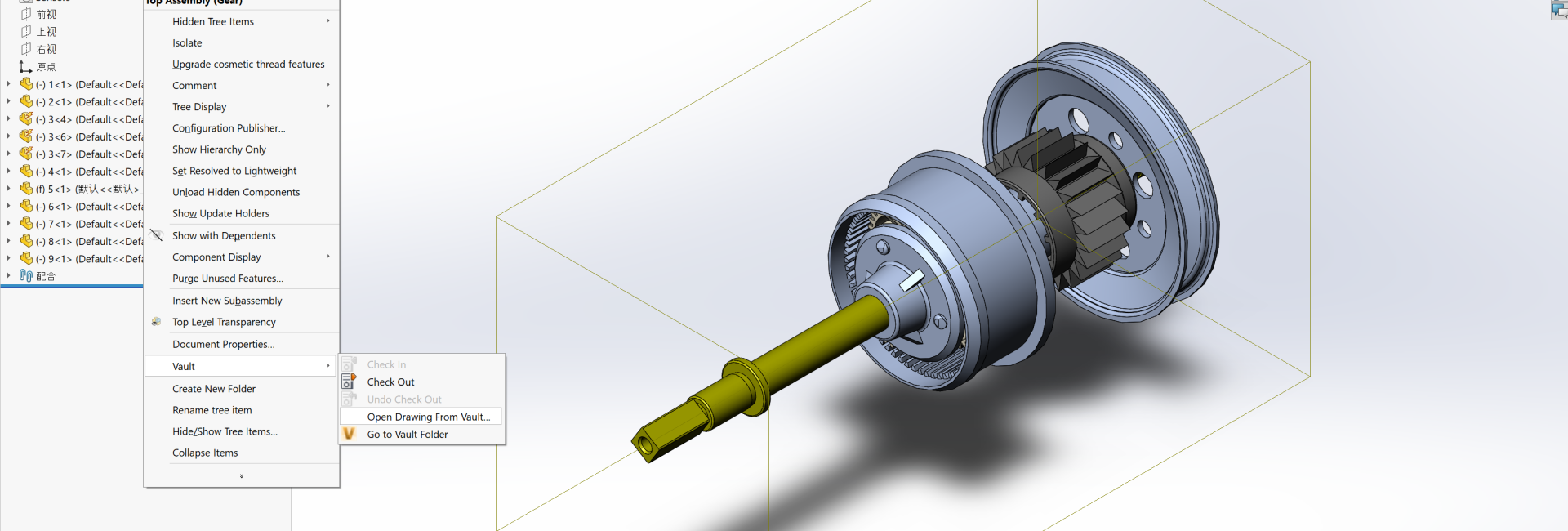
AutoCAD
AutoCAD is a 2-D and 3-D computer-aided drafting software application used in mechanical architecture, construction, and manufacturing to assist in the preparation of blueprints and other engineering projects.
Mechanical drafters are responsible for creating technical drawings for machinery or mechanical devices, often including factors like dimension or fastening methods. These drawings will then be used for the assembly or construction of the machines or mechanical devices. These drafters are also responsible for analyzing factors like weight, volume and dimensions—advising engineers when any corrections need to be made.
AutoCAD is useful for running simulations of designs—allowing drafters to review them for manufacturability and functionality, and make relevant modifications.
Course Content
Course Duration: 3 Months 2 Hrs.
- 2D Drafting and Annotations
- Introduction
- Projection Methods
- Basic Object Creations
- Modification of Objects
- Isometric Drawings
- Working with Layers
- Applying Dimensions & GD & T
- Hatch & Gradient
- Parametric Drawings
- Industrial Drawing Creations
- 3D Modelling
- 3d concepts
- Working with 3D coordinates
- Creating surface objects
- Solid modeling concepts
- Composite solid models
- Working with solid models
- Advanced 3D concept
- Printing & Plotting
- Productivity Tools
- Dynamic Block Creations
- Design Block Library Creations
- Webpage Creation
- External References
- Hyperlink
- Animation & Slideshow
Have a Look
Reserve your spot.
Reach out to us for additional details or to attend a class.











